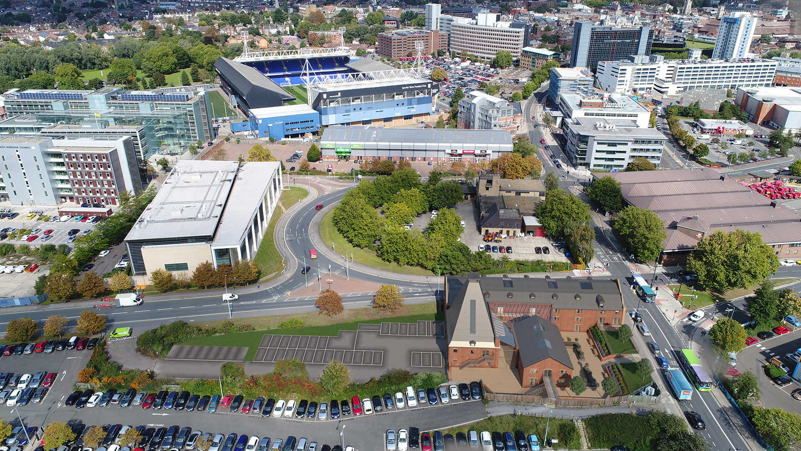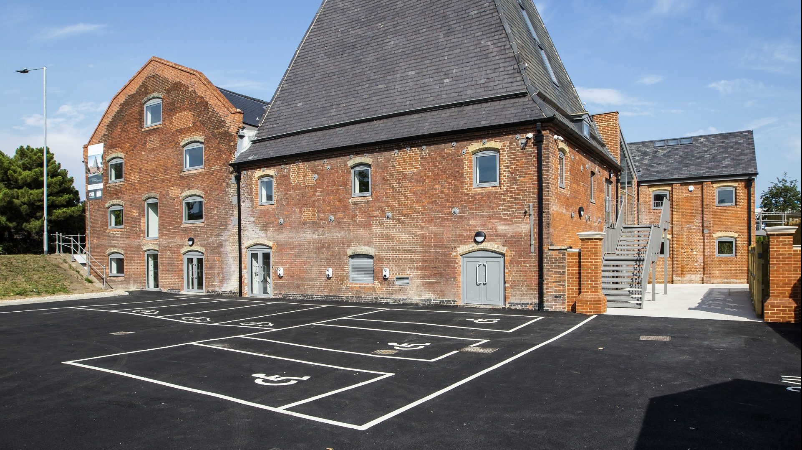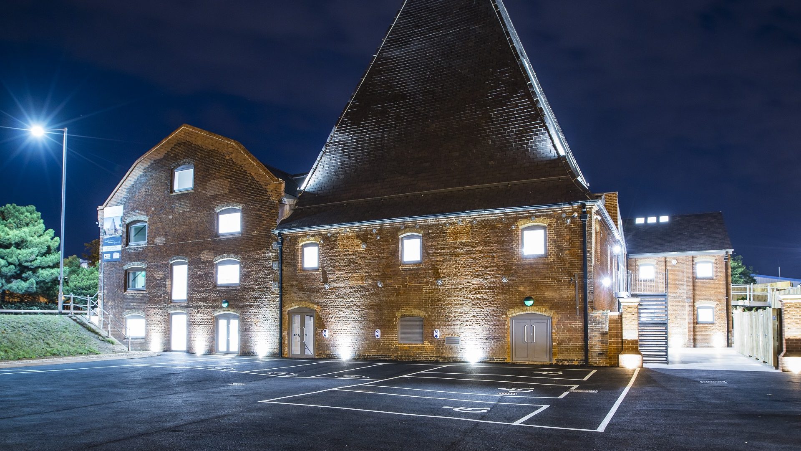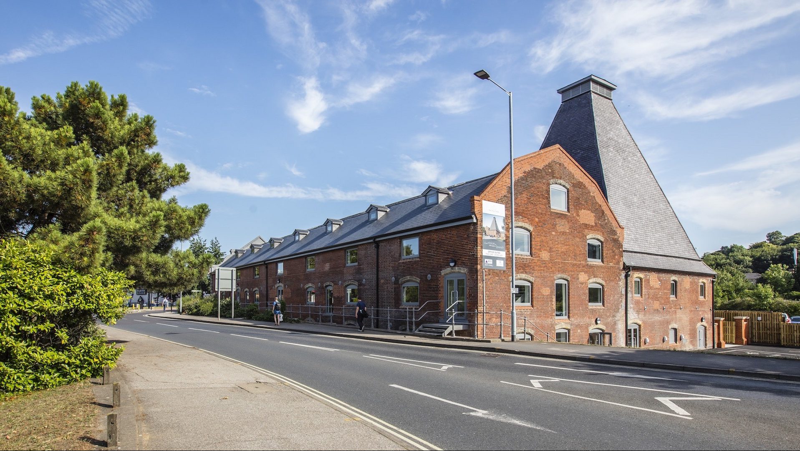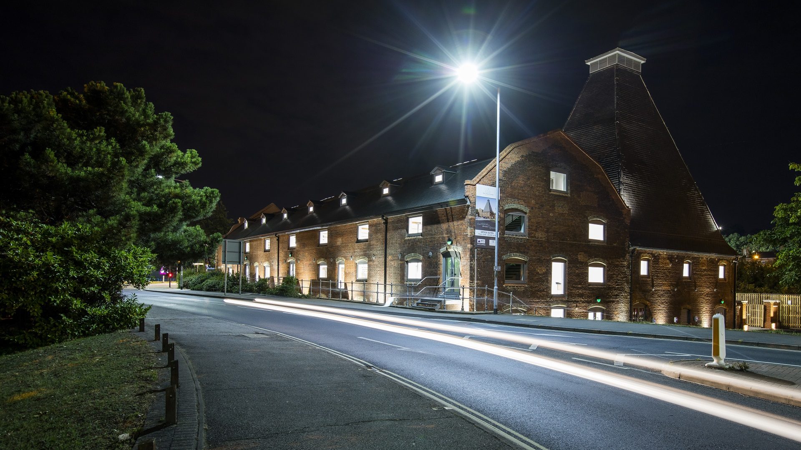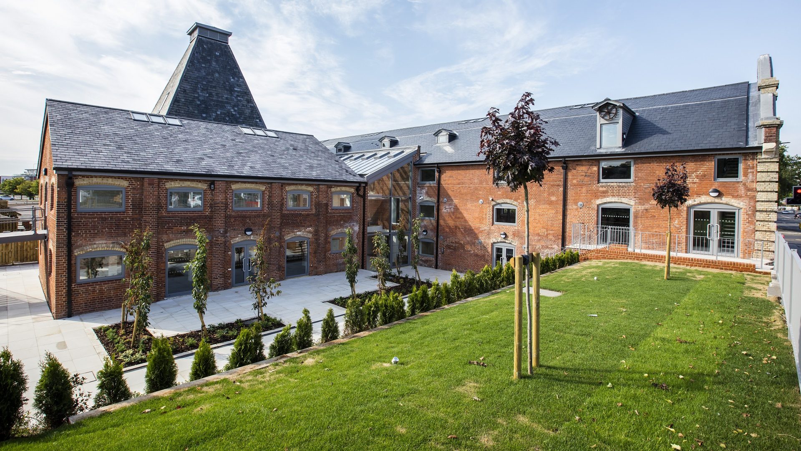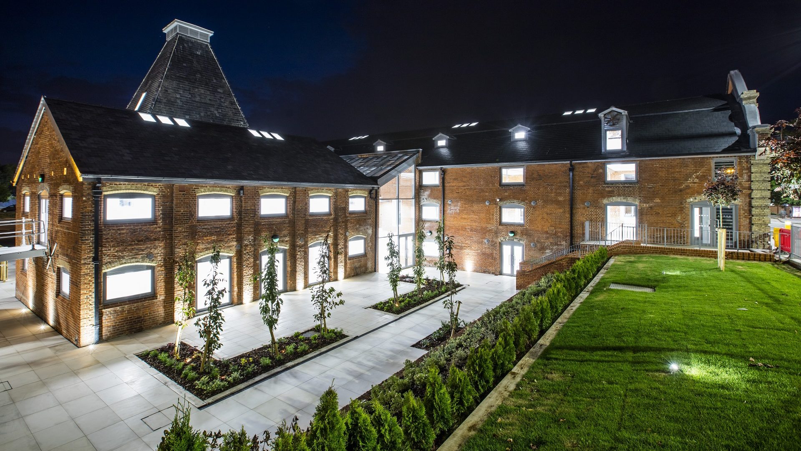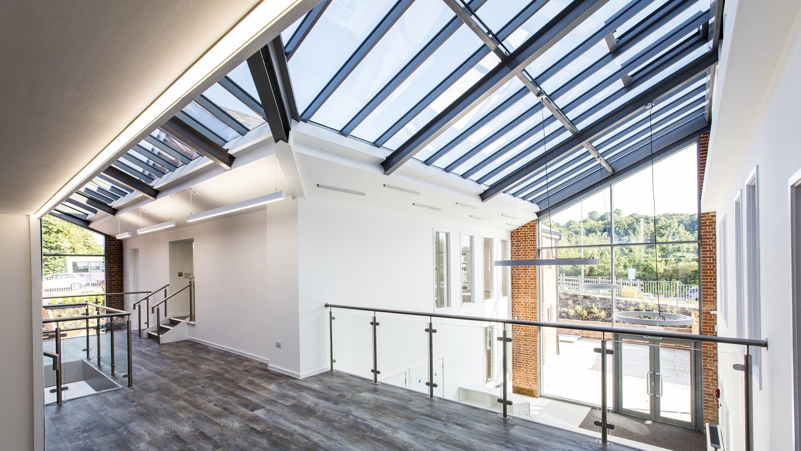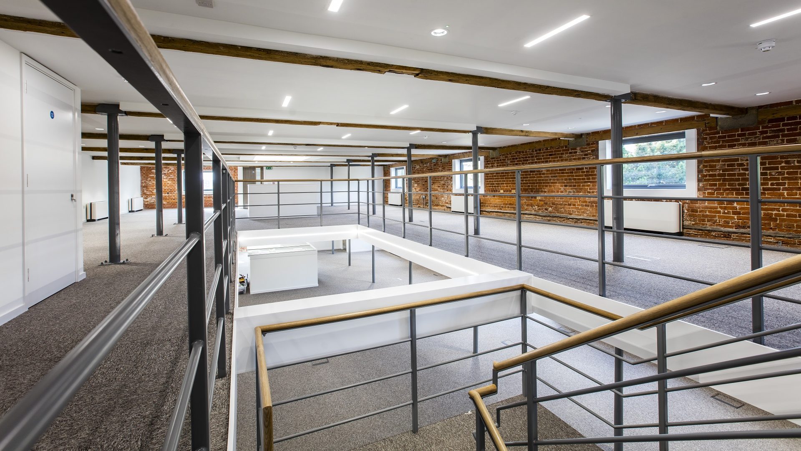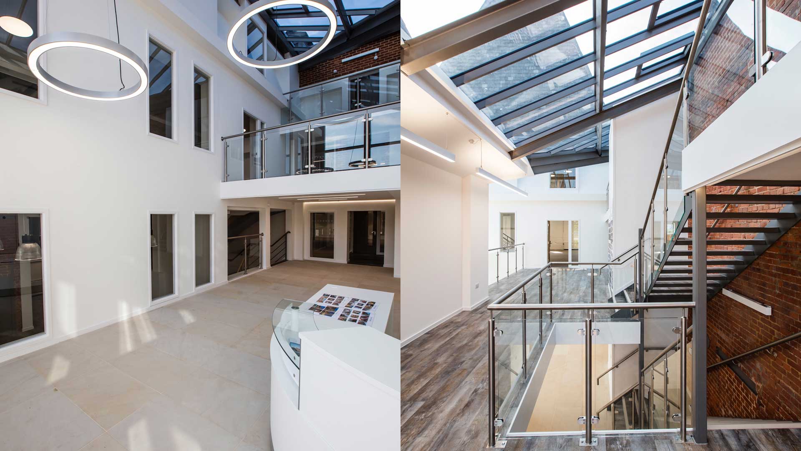A new style of office space for Ipswich
In 2019, we completed the conversion of one of the town’s most interesting and historic buildings into office accommodation. This iconic building, now known as The Maltings, is only metres from Ipswich station, close to the town centre and in the prime business district. It has become part of a new ribbon of development and regeneration along Princes Street and the riverside towards the Waterfront.
The building itself is believed to date back to around 1820 and was occupied for many years by R & M Paul. In more recent years it has been used as a nightclub and entertainment venue but had stood empty for some time.
We have created a fashionable ‘de-furbished’ warehouse style office space, featuring exposed brick walls, beams and original columns. An impressive central atrium links all the suites, with new rooflights and lightwells to bring in floods of light to the core of the building. LED light fixtures have been used throughout, including some attractive feature lighting.
It is a modern, flexible space, with a mix of businesses of various sizes, including Network Rail, Lonham, Miller Insurance and Planning Direct. There are now 24,000 sq ft of offices and about 6,000 sq ft of circulation and break out space, with individual suites ranging from 680 sq ft to 9,000 sq ft . The old Kiln, 3,000 sq ft, is a particularly interesting three tiered suite with views over the river, now occupied by Handelsbanken, and The Loft features some of the original industrial machinery and vaulted ceilings.
The first occupiers moved in in August 2019, with only one suite currently available and ready for occupation . All enquiries to Penn Commercial 01473 211933.
We are delighted that this project has been given an Award of Distinction by the Ipswich Society.
Download Floorplans here:-
Project Details
- Landmark Listed Building
- 3 minutes from the newly enhanced Ipswich Railway Station
- In a prime location in the Princes Street office corridor
- Entirely refurbished and regenerated
- 24,000 sq ft of office space
- 6,000 sq ft Circulation / Amenity space
- Flexibility to split into multiple units
- Central Atrium and Lightwells adding abundant natural light
- Original architectural features an integral part of the design
- On-site parking
- Opened Jul 2019
- Space available
- All enquiries to Penn Commercial

